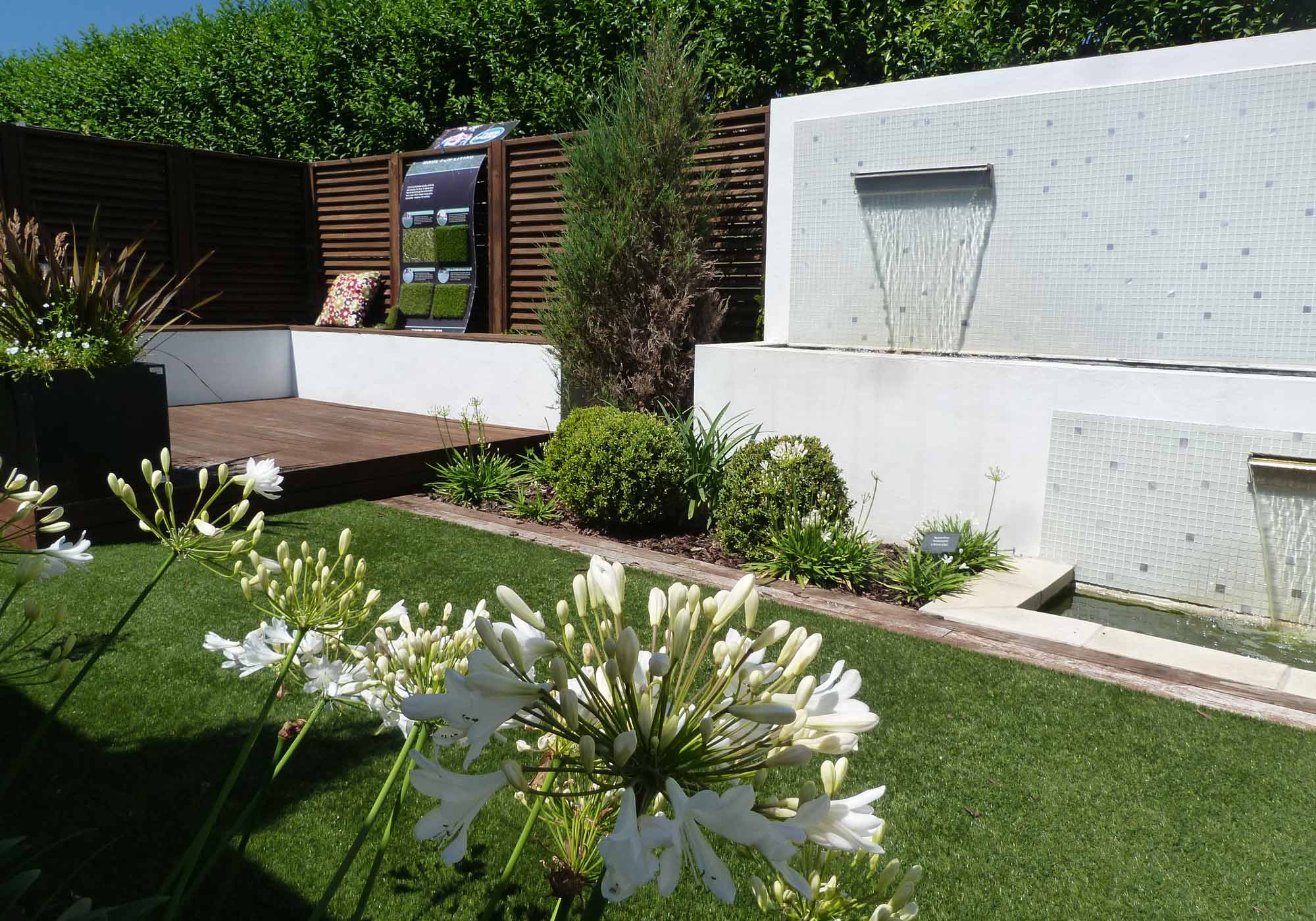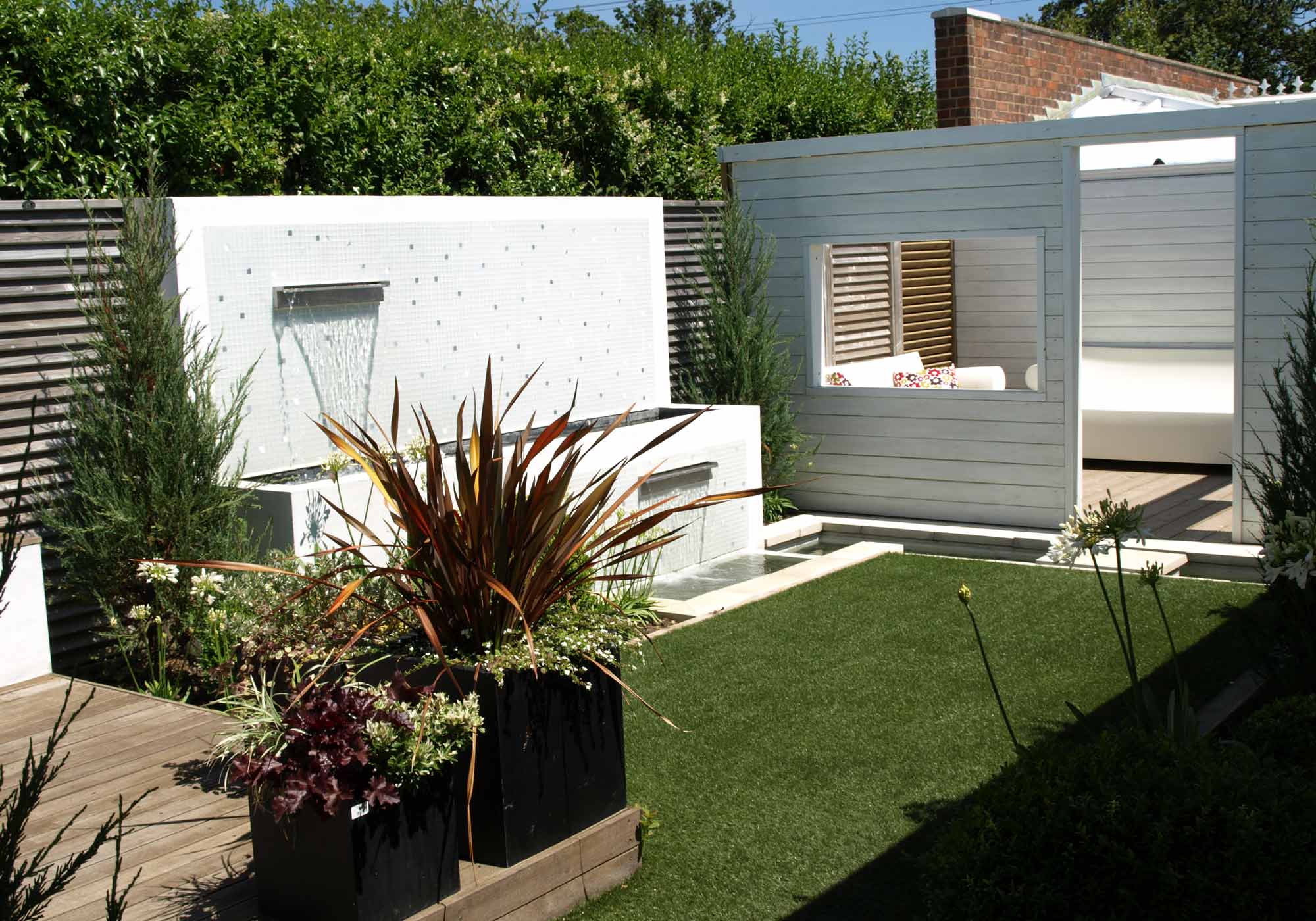The Club Lounge



With maximum space for seating, this is a garden designed to be lounged in. The geometric design and level changes make the most of its rectangular shape and are reminiscent of a smart hotel terrace; just add your own deck chairs!
We have used a range of hard landscaping materials here, but the monochrome palette ties them all together: the block seating has been painted white, with the decking a smart black, complemented by the grey of the porcelain and the giant white pebbles. It all provides superb contrast to the planting.
The Club Lounge uses two seasonal, striking floral features: brightly coloured tulips in the spring, followed by stunning white agapanthus in the summer. The long slender leaves of both are echoed in the rest of the planting around the garden, with the focus on grasses and Astelia. Once again, we’ve used white pebbles around the plants to provide contrast, retain moisture and suppress weeds.
The trough water feature, fed by the blade cascade, is a great way to incorporate water into smaller spaces. The sound and movement the cascade provides helps to keep the space cool even on the hottest days, whilst the pool itself is not actually very wide.
Although less than half the average sized garden, the strong geometric layout and open spaces makes it feel much larger than it is and maximises usable space. If your idea of a day in the garden is a good book and long cool drink, take inspiration from our Club Lounge!
